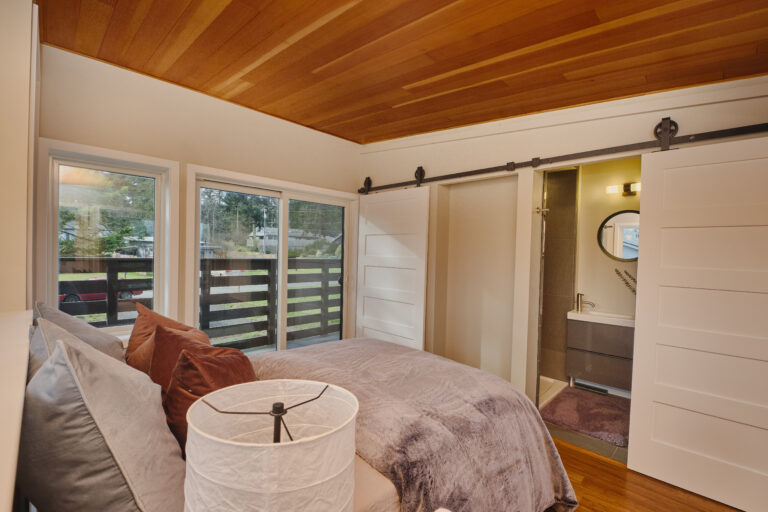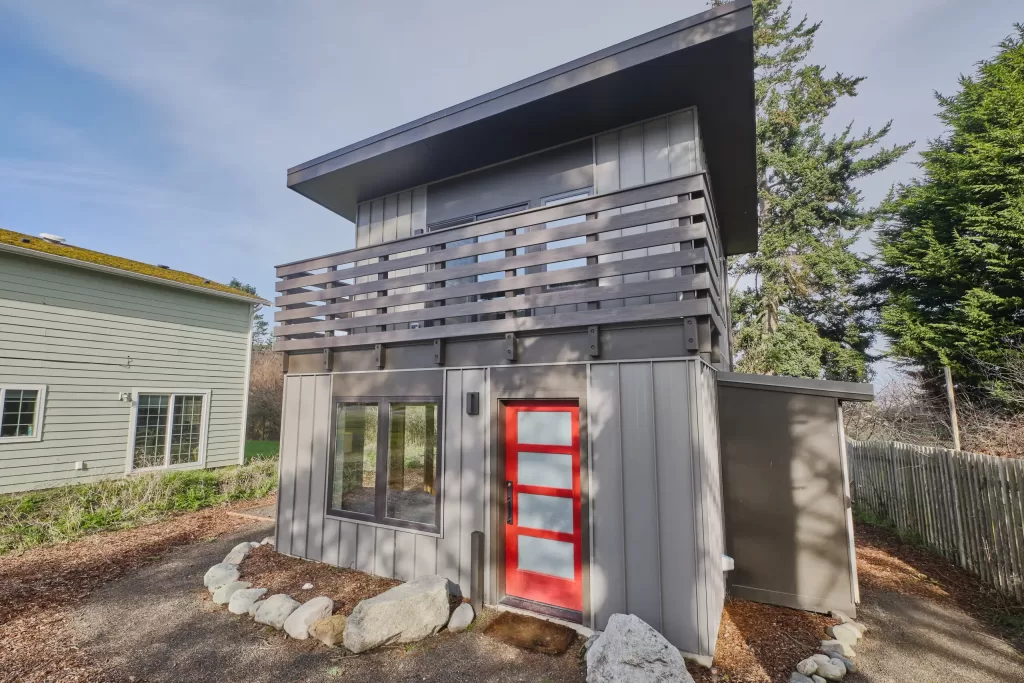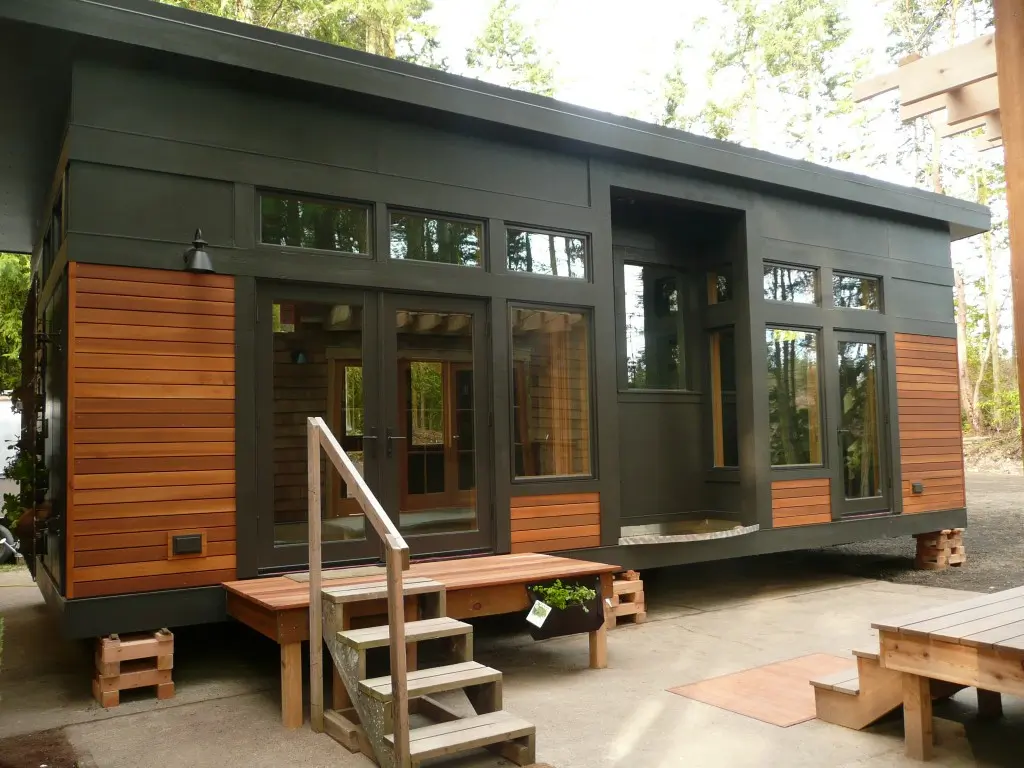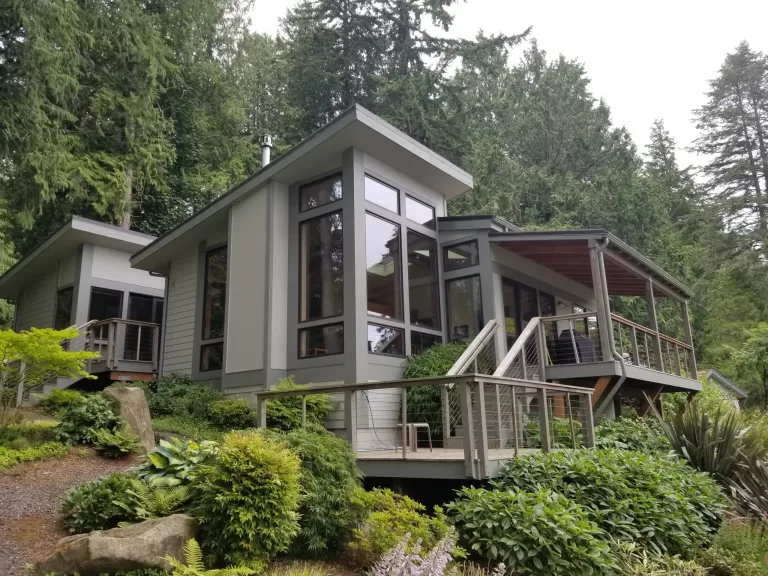Our Services
At Greenpod, we create enduring sanctuaries that prioritize both human wellness and environmental stewardship. Our homes seamlessly integrate energy efficiency with lasting comfort, featuring thoughtful designs that minimize maintenance while maximizing sustainability. Built with premium recycled materials and advanced eco-technologies, each residence authentically supports a low-carbon lifestyle.
Every Greenpod home harmonizes with its natural surroundings while offering cutting-edge amenities—from solar power integration and EMF protection to rainwater harvesting systems. These intelligent features, combined with our space-efficient designs, ensure your home serves as both a comfortable haven and a testament to environmental responsibility.
Our Process
Feasibility
For the feasibility portion of our process, we work with the Department of Community Development for your county to determine everything that your parcel will require for building. This includes things such as septic or sewer, water, power, setbacks, wetlands and other parameters. We also consider the topography of your land to help ascertain what kind of foundation your home will require. We also determine driveway siting, tree removal and other site work that will need to be done before construction.Design
We design your home by visiting your land and considering the needs of your individual parcel. We take into consideration the location of other structures, topography of the land, sun path for passive solar gains and any potential scenic views. We incorporate tall windows and ceiling heights and create custom spaces for the individual needs of each client whether you need ADA friendly design or a yoga studio. We excel at small space optimization to keep a small footprint on the land. Most importantly, we source and implement healthy non-toxic building components and design elements that have low to no off-gassing. We always recommend using local artisans whenever possible as part of our Art We Live In ethos.
Permitting
There are many elements to the permitting system and we handle all of them. We work hand in hand with each city/county to meet or exceed the requirements determined by their codes. These requirements include things such as site information, geological studies, energy guidelines, rainwater runoff mitigation, wetland delineations, engineering, and more. We have experts on our team to navigate the entire permitting process on your behalf.
Construction
Greenpod homes use Structurally Insulated Panels (SIP’s) for an energy efficient shell and metal roofing for greater longevity. SIPs High Performance Building Envelope (HPBE) systems deliver exceptional sustainability. SIPs are one of the most airtight and well-insulated building systems available, making them an inherently green product. Most of our homes’ SIP shells are erected in as little as 2 to 3 days saving both time and labor. Our siding consists of a mix of steel and Hardie Panels resulting in superior durability. Other materials can be used such as Corten and colored concrete if desired. The typical cost of a Greenpod home starts at approximately $500-$600 per sq ft.
We specialize in completely turn-key dwellings but we can accommodate a shell-only structure for the DIYer. Our foundations can be perimeter, slab or even pin foundation if the design allows. Pin foundations have the least impact on the land. We can also integrate rainwater catchment, solar panels, and other self sufficient systems. Full customization is our specialty.
An accessory dwelling unit, usually just called an ADU, is a secondary housing unit on a single-family residential lot. ADUs (or DADU for detached accessory dwelling units) are an excellent solution for private guest accommodations, housing for family members, extra rental income, or separate office space. In addition, building an ADU can increase the value of your property.
Many jurisdictions are seeing the potential housing solutions that ADU’s offer, especially during our current housing crisis. Certain cities are working toward allowing 2 ADU’s per property. Building more green and socially conscious housing is an exciting development that we are following closely.
Our ADU’s are generally between 400 and 900 square feet, but can be any size that your jurisdiction allows.
Tiny Homes
The way we see it, living smaller is better. Better for the planet, the ecosystem, and your lifestyle. With a Greenpod Tiny Home, “less” truly becomes “more”, as you will live more fully and focus on what is truly essential.
We build our Tiny Homes to last the test of time, so you know that you’re getting a product that will last for years to come. By building with recycled and sustainable materials, you can be sure that you are actually living a low carbon lifestyle. Our Tiny Homes are designed to blend with the ecosystem around them – with small, space saving, and energy-efficient designs. Your home can come equipped with solar capabilities, EMF kill switches, and rain water catchment systems.
When you choose us for your Tiny Home construction project, you’ll be able to live comfortably while also helping the environment around you thrive.
SIP Panel Homes
Structural insulated panels (SIPs) are an excellent environmentally friendly and energy efficient solution for your building project. SIPs suit nearly all building designs, and allow for a system that is durable, energy-efficient, and provides excellent value for the cost.
SIPs provide unparalleled insulation, allowing you to capitalize on energy savings throughout the lifespan of your building. In fact, SIPs save 50% more energy than traditional timber framing. The quality of insulation also serves to improve indoor air quality, allowing you to breathe better.
SIPs not only preserve energy throughout their lifetime, but also in the manufacturing process. They are manufactured and designed off the job site, so your project can be assembled within days. This efficient set-up process allows you to save money on project management costs, labor costs, and more.
Interior Design

We offer full interior design services for new and existing homes that combine beauty and originality with Eco-friendly elements.
GreenPod supports a large community of local artisans to furnish the interiors of our custom homes. These exclusive and innovative pieces add a unique touch to each space while supporting our creative community.
We take a proactive role in water and energy conservation by including energy-efficient appliances, heat sources, lighting, low-flow toilets, sinks, and showers.
We offer a variety of natural products that promote healthy indoor air quality with different styles to compliment your aesthetic and landscape.
Prefab Homes
Short for Prefabricated housing, Prefab is a
broad term that encompasses several
different types of buildings.
Technically, any home with sections of the
structure built in a factory and then
assembled on site can fall under the prefab
designation. Modular falls under the umbrella
term of prefab but has unique specifications.
Modular Homes
A modular home is built in sections in a
factory-like setting. The finished products
are covered and transported to their new
locations, where a builder assembles them. A
modular home is not a mobile home; it is
simply a home built off-site instead of on-
site.
With modular building, the house is
constructed in separate box-like modules,
which are then secured together to form a
whole. Since the modules must be
transported on the backs of flat-bed trucks
over highways, they generally have to be no
longer than the truck and no wider than 16’.
SIP Panel Shells
GreenPod provides a SIP panel shell service, allowing clients to take advantage of the benefits of SIP construction without the need for a fully built home. The company works closely with clients to design a custom floor plan that meets their specific needs and preferences. Once the design is finalized, GreenPod manufactures the SIP panels in their factory and delivers them to the building site for assembly.
This approach offers a cost-effective and energy-efficient alternative to traditional construction methods, while still providing clients with the flexibility to finish the interior of the home themselves. The SIP panel shell service is ideal for clients who want to be more involved in the construction process, have a tight budget, or want to personalize the interior of their home.
Hybrid Prefab Homes
We have transitioned into building a hybrid
home. Some home elements are custom
built in a factory setting, as with our
Structurally Insulated Panels (or SIPs). Other
elements such as drywall, tile, electrical, and
siding are finished on-site.
Many lending institutions do not lend on a
true modular home. Our new hybrid is
considered by these institutions to be stick-
built, so problems with the financing can be
avoided. Our homes combine the best of the
two scenarios, allowing a faster assembly
while still having a custom build.
Technically, any home with sections of the
structure built in a factory and then
assembled on site can fall under the prefab
designation. Modular falls under the umbrella
term of prefab but has unique specifications.
Pairing Land Owners with Detached Accessory Dwelling Unit (DADU) Owners
Some clients are ready to build but can’t find
the land. And then there are land owners
interested in renting their land to those
would-be DADU owners. Contact us, and we
can help make those connections!
Common Questions
Most of the time we build on–site. SIP panels (walls, floors and roof) are fabricated in a warehouse and transported to the site to be assembled. In certain situations, we can build some of the homes as modular units and have them delivered to be placed on the foundation. If this is a type of construction that you are interested in, we can discuss if this building style would be the most appropriate for you.
Yes. Places just outside of the USA are discussed on a case–by–case basis.
We customize most homes to suit the client and their lot, taking into consideration the path of the sun and any potential views. We also have many set designs to choose from.
Structural Insulated Panels (SIP’s) are a high–performance building system for residential construction. A SIP’s energy system is extremely strong, 50% more energy efficient and healthier, with no job site waste.
Yes, we build ADA, disability accessible homes.
Potentially. This can be discussed to make sure it is aligned with our ethos.
The construction itself can take 6–9 months, once permits are in hand. This is determined upon the location and scope of build.



